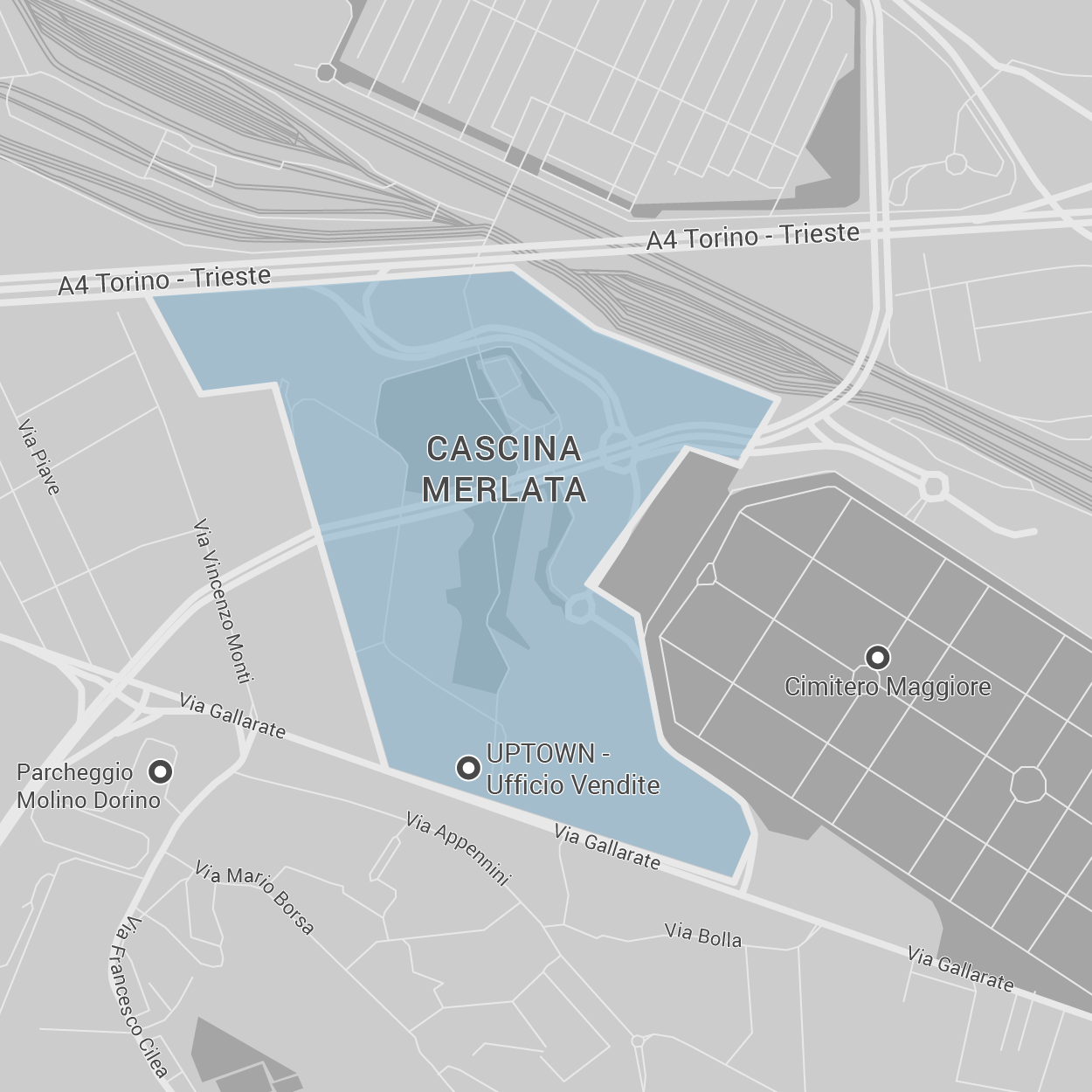Cascina Merlata
AREA
Cascina Merlata
The Cascina Merlata project extends over 548,149 sqm and includes an articulated land use mix: housing (market and social supply), commercial activities, school complex, sport infrastructures, public green area.

A4 motorway - Gallarate street road link
Extension of State Road 11
Secondary road network
Publicly owned ground-level parking areas / ground-level parking areas for public use
Multi-storey parking for public use
570000000 €
1607385 mq
Public green area
Equipped green areas
Public squares
Civic centre (restoration of Merlata farmhouse: land surface 5,932 sqm, floor surface 1,300 sqm
School complex (kindergarten, primary school, middle school): floor surface: 10,942 sqm
Outdoor sport facilities
Regeneration of city-owned land within the Joint Programme/Accordo di Programma
RESIDENTIAL COMPLEXES FOR THE HOUSING MARKET (UpTown district) 137,105 sqm
SOCIAL HOUSING (to be completed) 127,543 sqm
INCENTIVISED HOUSING (Expo village) 59,959 sqm
RETAIL (Falcon Mall) 55,000 sqm
ADVANCED OFFICE SPACE (to be completed) 15,000 sqm

