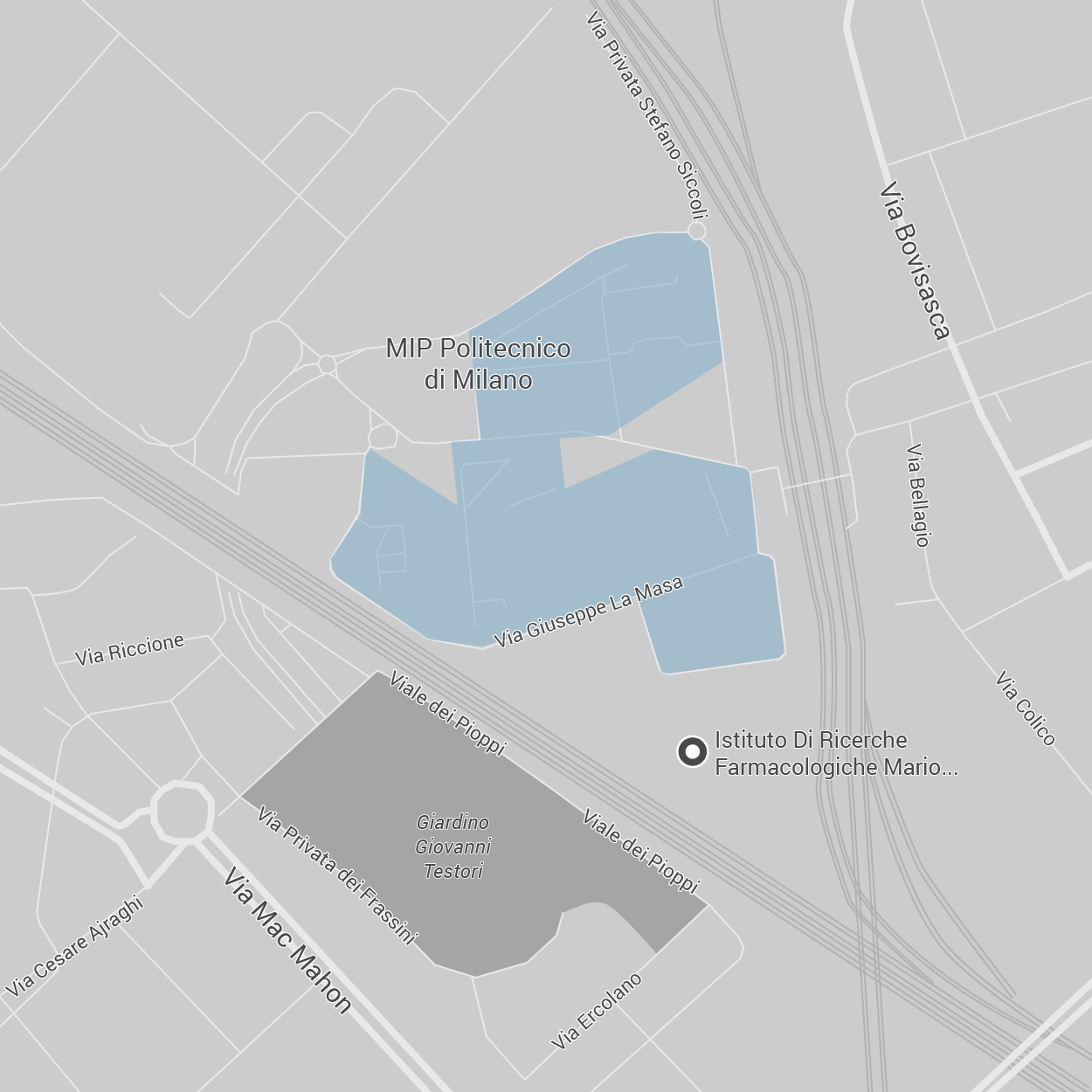27 January 2018
Bovisa Politecnico
AREA
Bovisa Politecnico
The Bovisa Politecnico project extends over a plot of 72,737 sqm and consists of the buildings hosting the university departments of Mechanical engineering, Energy engineering, Engineering management, and a library

OBJECT
Preliminary, final and operational project, construction site assistance
location
Bovisa Politecnico Campus
project start date
2005
Infrastructures
secondary road network and ground-level parking area
Sum total of the works
65000000 €
Total floor surface
72737 mq
Functional mix
Lecture rooms 8,000 sqm
Department Mechanical engineering 10,000 sqm
Department Energy engineering 9,500 sqm
Department Engineering management 13,800 sqm
New library 3,695 sqm

